Walls, Doors, and Towers
Filipe Castro, Clara Brito, Rui Falcão de Campos and Miguel Soares Lopes
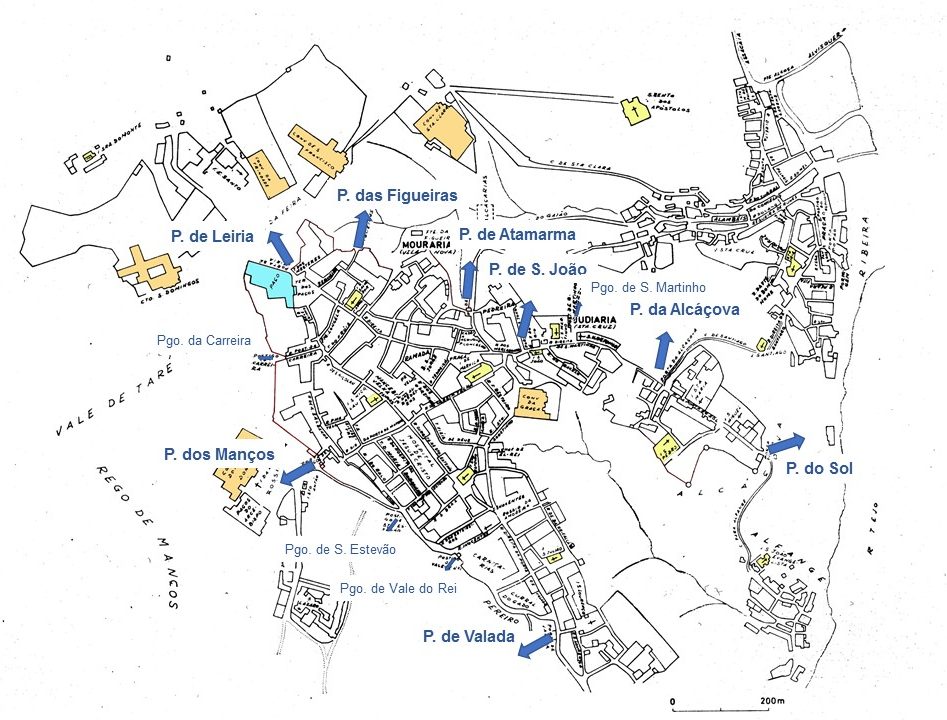
It is likely that the space between the towers of Cabaças and Alporão was a door of the citadel that connected it with the village.
Renewing works in a house on Rua de Vila de Belmonte, nos. 8-10, revealed a walled door that may be Porta do Argão (CNS 36828).
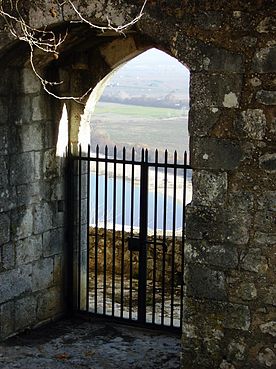
Porta do Sol – This door is still standing, even though the road that connected the citadel to the waterfront eroded away. It connected the upper town to the lower houses near the river through a steep road. Several sources suggest that erosion has changed this part of the hills upon which Santarém was built. There are reasons to believe that the slope towards the river was more pronounced, and that there was a small plateau on this side of the citadel.
Old pictures and historical documents show and suggest an important process of erosion of the hillside in this area, but the scarcity of the available iconography does not permit a definitive interpretation of this landscape.
Today this door is closed and the old path that connected the castle to the river eroded away. It stands at a level below the level of the present garden and invites us to imagine what a full excavation of this area would reveal about its early occupation.
Porta da Alcáçova (or de Santiago) – This door is still standing and it was the main door of the castle already in 1249. The buildings around it have probably changed a lot since the 13th century, but the door is still preserved with part of the city walls. The walls are certainly lower today than they were in the 13th century.
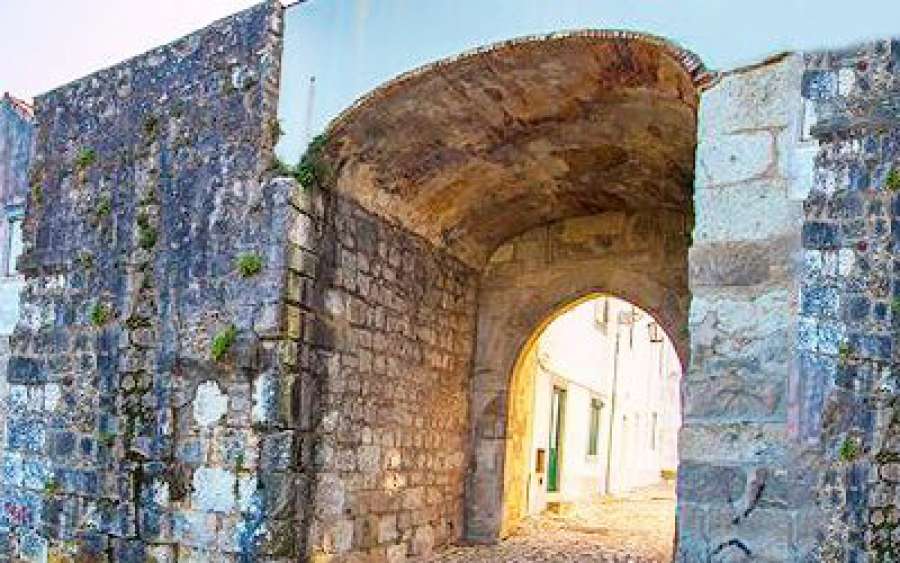
The Santiago door once connected the citadel to the valley and the waterfront but the constant erosion and earthworks that changed the village in the late medieval and early modern periods made that road impassable. A document deems it irrecoverable by 1797. Today this door is almost invisible, surrounded by houses, but there is still a path on this side of the wall that leads to Ribeira de Santarém and the Tagus margin.
The walls and towers that framed this door are partially preserved.
Postigo de São Martinho – This smaller door was located on the Jewish neighborhood – Judearia – and was demolished.
Porta de S. João – This door was demolished in…
Porta da Atamarma – Possibly built or improved in the early 12th century, it was part of the city fortification at the time of its conquest by D. Afonso Henriques, in 1147. It was demolished 1865, together with the little Ermida de Nossa Senhora da Victória, to clear the access to the city. A little monument was erected in the area between 1917 and 1920, and archaeological excavations were carried out in 1998, revealing its foundations (Almeida 2002).
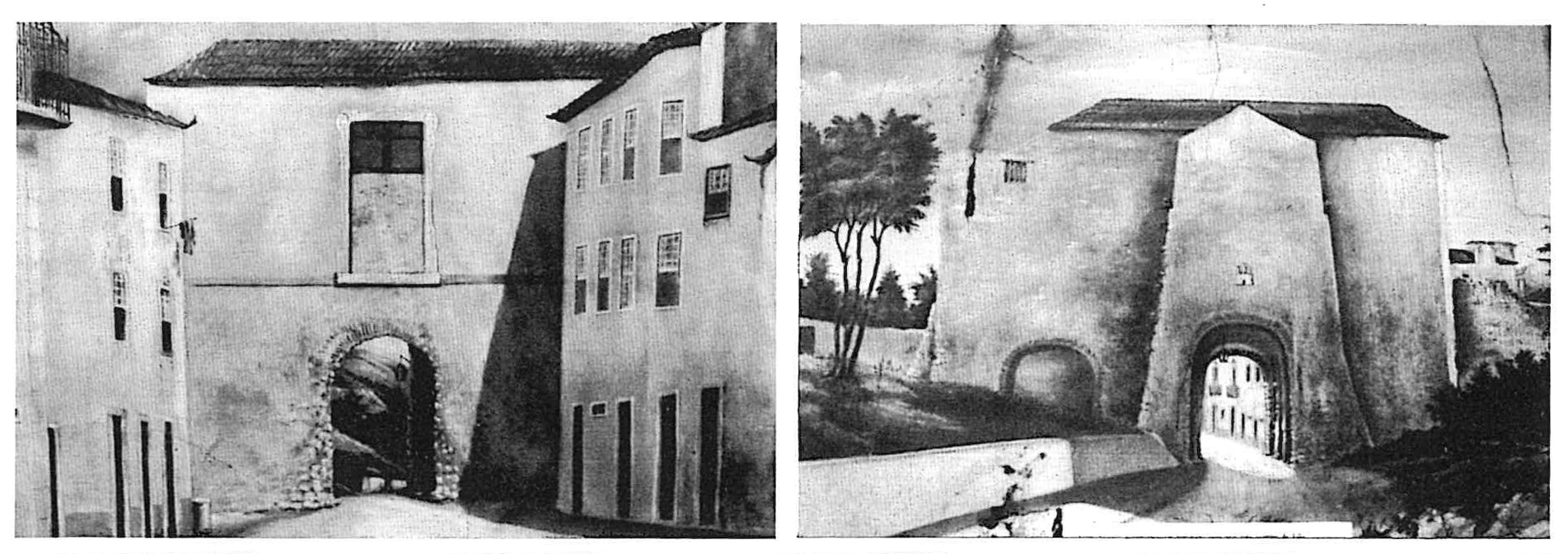
Porta das Figueiras – This old door seems to have been replaced by nearby Porta de Leiria, but only further research will allow us to better understand the post-medieval evolution of this part of the wall.
Porta de Leiria – This door was probably build before king Afonso Henriques’ conquest of the city, in 1147. It was closed during the reign of D. Manuel (1469-1521) and later incorporated in the N. S. da Piedade Church walls. The associated tower of the ‘Mesteres’ was demolished and its foundations are part of the Piedade church, built after 1664.
Postigo da Carreira, S. Domingos, or Gonçalo Eanes (?) – This small door was demolished with this part of the wall. It
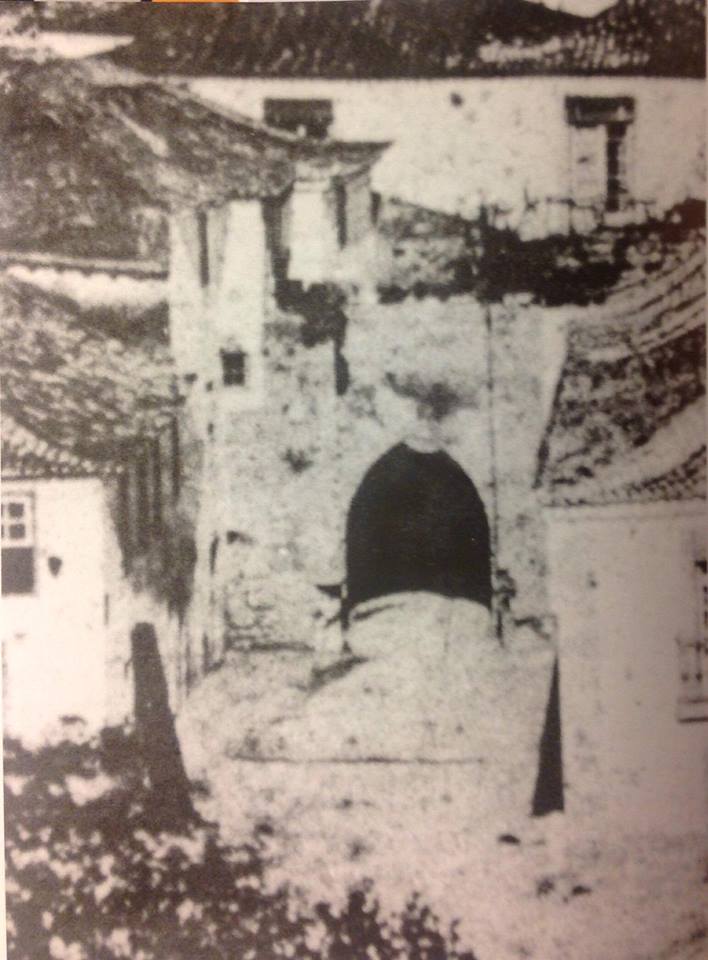
Porta de Manços – This door was demolished in the late 19th century (1864). It was probably one of the most important doors, linking the city to Lisbon by land. An Islamic cemetery was found outside this door in the 1990s. This part of the city has changed considerably in the last century and it is difficult to imagine this side of the defensive walls.
Nevertheless, this door stood at what is now the beginning of Rua do Arco de Manços. This portion of the wall was almost completely demolished or absorbed into the existing houses.
Archaeological finds during urban interventions give us an idea of what this part of the city looked like up until the early 19th century, the door opening to a large plateau where the city fairs and more important public events took place.
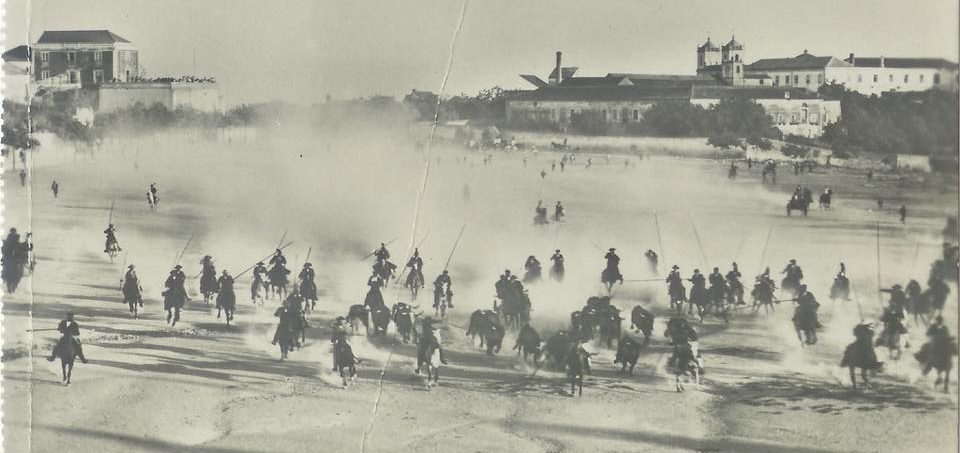
Postigo de Santo Estêvão – Probably disappeared in the 16th century.
Postigo de Vale do Rei – Also demolished with the expansion of the city.
Porta de Valada – This door was demolished and its location is only known approximately.
The Towers
Most of the towers that are mentioned in historic documents have been demolished, for various reasons. Some were incorporated in other constructions, and a few are still standing.
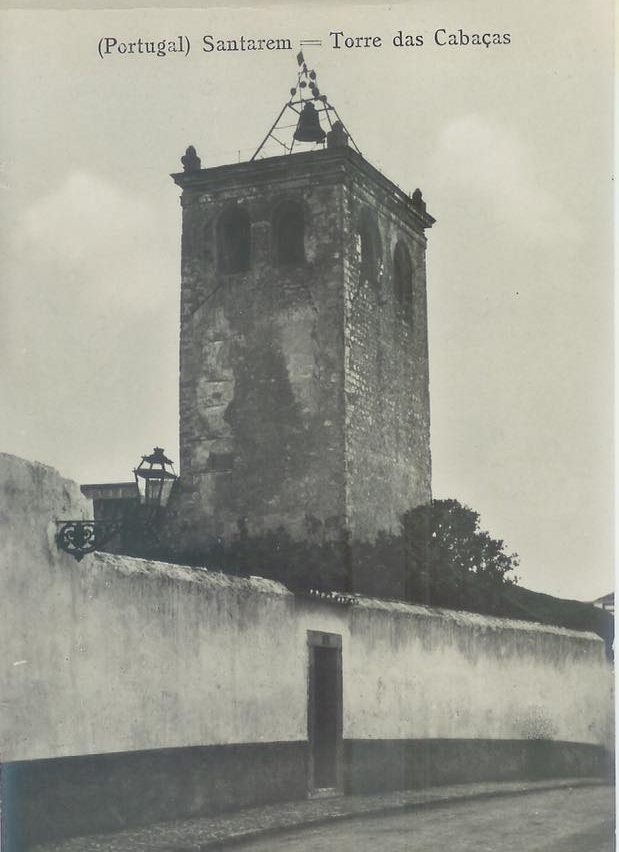
Torre das Cabaças – This square tower dates to the 15th century, and was perhaps built over a previous defensive structure. Originally built to house a clock, it changed its name in the 18th century, when a iron structure was built on top of it to suspend a bell (bearing the date 1604), and eight ceramic gourds (cabaças).
It was possibly one of the towers that framed the Alporão door, an old door of the castle that opened to the East, into the city. The other was circular and known as Torre do Alporão.
Torre do Alporão – It was a circular tower, demolished in the late 18th century (1785), when Queen D. Maria I (1784-1816) visited Santarém, because the aft axis of her chariot did not fit between this tower and Torre das Cabaças. This episode is described by Ramalho Ortigão in his book O Culto da Arte em Portugal, first published in 1896. It was part of a medieval complex – Mosteiro de S. João do Hospital – probably built from 1159 onward.
…
